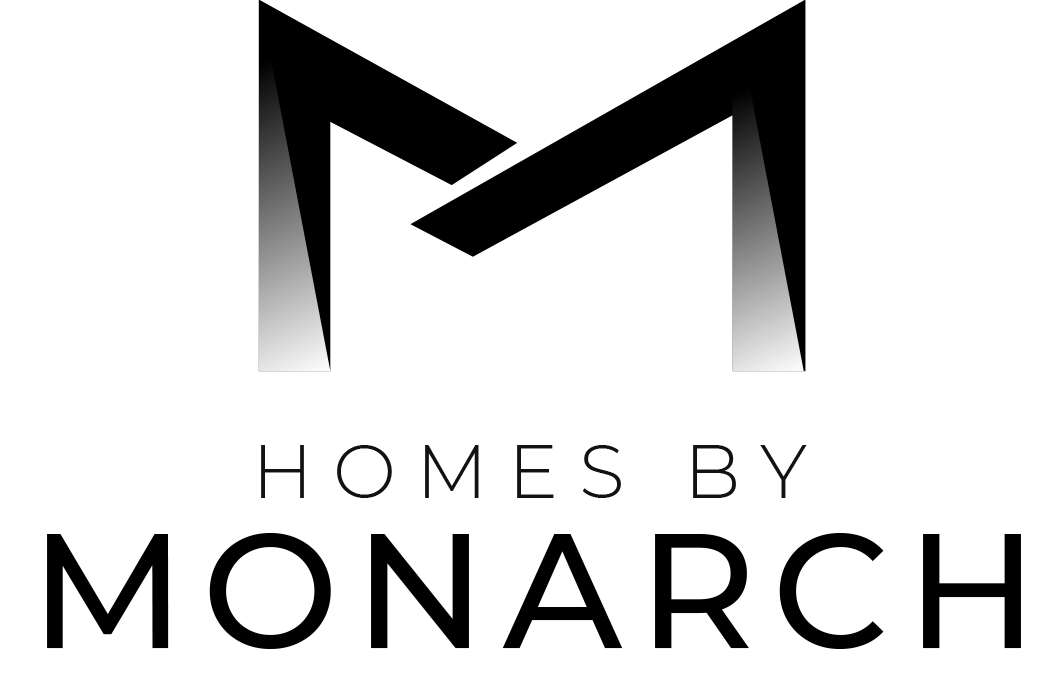The Monarch Method
We see ourselves as a new breed of custom home builder—we embrace collaboration at every step and aren’t afraid to press pause to achieve a better result. We take the time to get to know you, and as we know you better, we adapt to make the final design even more uniquely yours. And rather than seeing refinement and schedules as mutually exclusive, we apply an adaptive, collaborative design/build approach to ensure that your experience is truly custom. And we treat every decision and dollar spent with the same thoughtful consideration we would apply to our own home. This is the Monarch Method. THIS is Custom.
Here are some of our clients' actual words they used to describe their personal experiences with Monarch...
And here's an idea of what to expect when you engage us for your next building project...
Initial Discovery
From Beginning to End... Launching your custom home building experience is an exciting time of discovery. We will talk through all your design ideas, budget considerations, and lifestyle requirements as we begin to conceptualize a home that’s uniquely yours. Do you want Sleek Contemporary? Tasteful Traditional? Graceful Mediterranean? Southwest Territorial? What about special features, such as a wine cellar, collector car garage, interior fountain walls, or telescoping doors? Many clients clip design inspirations from magazines or create an “idea book” on Houzz or Pinterest. Think about how your home should reflect and enhance your lifestyle. Most importantly, don’t worry about capturing every possible detail right up front. The Monarch Method offers plenty of opportunities to refine the design as we go.
Interior Design
We've Got You Covered...Whether practical or exotic, your home’s interior and exterior finishes are a direct reflection of your unique tastes and lifestyle. Once a preliminary design is in place, you will work with our in-house interior designer to customize finishes, including paint color, flooring, door styles, hardware, cabinets, kitchen and bathroom elements and everything in between. We work with small, boutique suppliers, as well as respected national and international brands to offer a broad mix of interesting options and styles. Inspired by something you saw on holiday? Snap a picture and send it our way. We are always open to refining the design at almost any stage prior to completion. If you have engaged your own interior designer we are happy to work together with them, as well. The journey is yours.
Location
More Than Meets the Eye... There is more to finding the right home site than just location. Our team has the ability to evaluate the creative possibilities as well as the constraints a property presents. Before you purchase a lot we can advise you on aspects associated with easements, water drainage, city restrictions, building envelopes, HOA requirements, topography and expected development costs. Some of these elements can add considerable costs or design constraints so it is best to have a good understanding before committing on the purchase.
Budgeting
No Surprises... Once we have a preliminary architectural floor plan, four-sided elevations, and some preliminary interior finish selections, we will present you with a general budget. This budget will include cost comparisons for alternative construction and design elements so that you can make informed decisions and prioritize your approach. Throughout the process, we share budget updates, and if a new design idea is revealed along the way, we will gladly explore them and provide a detailed assessment of cost increases or savings. Transparency is our goal, and we work hard to be good stewards of your budget.
Preliminary Design
A Vision Takes Shape... Designing your new home is a very exciting and collaborative process. If you do not have a relationship with a design professional, we have a roster of trusted and highly accredited architects and engineers to choose from. We will gladly make introductions and guide your assessment process. Our experience and knowledge of design and costs are at your disposal as you select a team that best matches your design style and budget.
design + build
Executing Your Vision... In this phase, final design and construction drawings are prepared based on the choices you’ve made along the way. Often times, you will be able to review a 3D electronic model of your home’s structure. Important planning details like where the HVAC mechanical systems are housed, where the outlets are located in relation to your furnishings and how the home entertainment system will be incorporated are all integrated into this phase of plan development. And don’t forget, even during the design and build phase, The Monarch Method allows opportunities to refine the design aesthetic. The journey is yours and Monarch is your guide.

